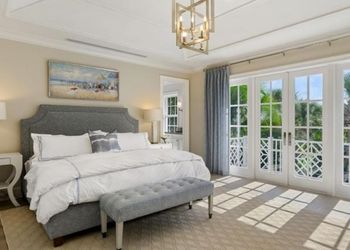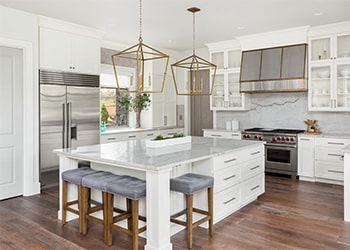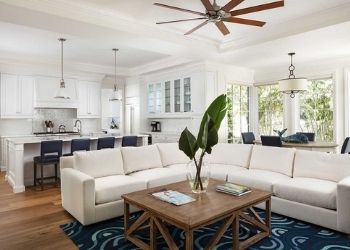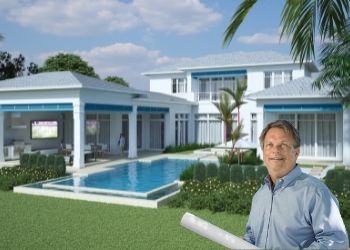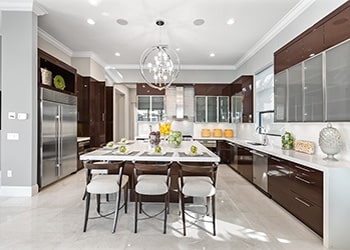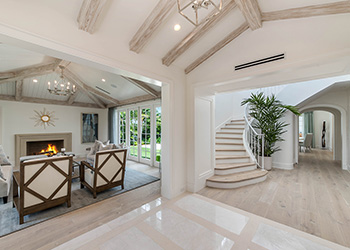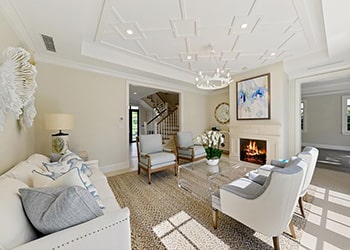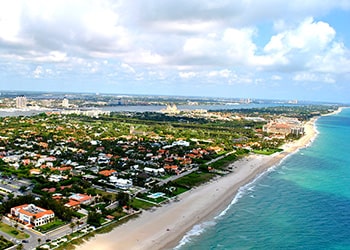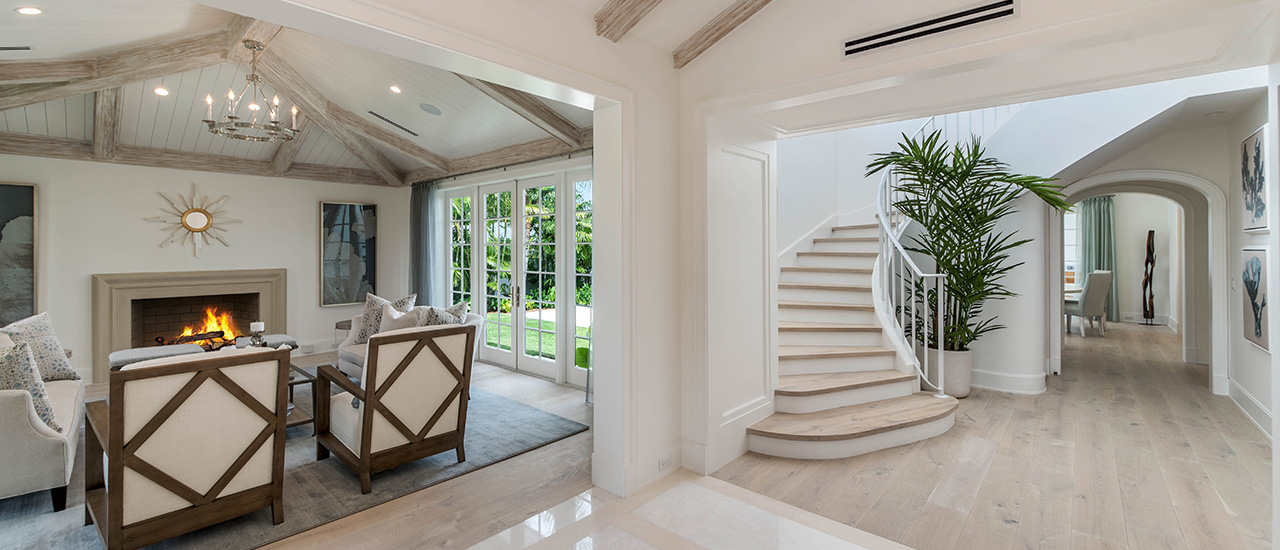
Palm Beach homes: Developer says new North End house is elegant but casual
May 5th, 2020
This brand new, 5,095-square-foot, island classical home on the North End of Palm Beach is listed at $6.695 million.
Newly completed, a two-story home at 225 Arabian Road — with window shutters, a so-called hanging balcony and exposed rafter “tails” — was designed in what its owner and developer describes as an “island classical” style.
“It’s within the feeling of the neighborhood — an elegant house but casual,” says owner and Four Points Construction builder E. Llwyd Ecclestone III, who developed the house on speculation.
He imagines that a couple with children and grandchildren would find it well suited to their lifestyle. With its split-bedroom floor plan “the adults could be in the master suite and VIP guest suite upstairs, while the children could have the two guest suites downstairs,” he says.
Offered for sale through agent William Yahn of Corcoran Group, the four-bedroom, five-and-a-half-bathroom house is priced at $6.695 million.
Architect Roger Janssen of Dailey Janssen Architects in West Palm beach designed the house with 5,095 square feet of living space inside and out.
On a lot of about a quarter of an acre, the house is near the northern tip of the island on a quiet street. The North End neighborhood, Ecclestone says, is close to what he describes as “the best beaches in Palm Beach.”
From the entry — near the elevator foyer and stairwell — the living room stands to the west. The attached two-car garage is in the east section of the house. North of the entry are the dining room, kitchen and family room, while farther north are two guest-bedroom suites.
On the second floor, another guest bedroom suite is south of the stair landing, and the master suite, with two bathrooms, takes up the north side of the house.
The developer wanted a light and bright interior, and interior designer Sara McCann and her team at McCann Design Group in West Palm Beach delivered. Among the interior features are voluminous ceilings, some with whitewashed cypress beams. Floors throughout are French oak, except in the foyer where they are marble framed in white oak.
In the living room, the fireplace surround is cast stone, and French doors open to a tropically landscaped yard with a pool incorporating a sun shelf, all secluded behind a wall and hedges.
A covered outdoor loggia is off the family and dining room, and the second-floor balcony is accessed from the master bedroom. The master bathrooms are finished in marble.
“We built a unique home with a large yard for the pool,” Ecclestone says, noting the landscaping designed by Environmental Design Group of Palm Beach.
“The home is built for people to enjoy the outside. Our pool is on the west side of the house and gets great sun, and the outside areas can be accessed from the living room, dining room, family room and one of the bedrooms.”
The kitchen was designed with a work island that accommodates pull-up seating. The kitchen is finished with white custom cabinetry, marble counters, a Paris Ceramics tile backsplash and a terrazzo-tile floor. The stainless-steel appliances are professional grade.
“The process to design and build houses is a multi-year process and involves a lot of approvals, work and effort, and we take those out of the process for the consumer. We have a good feel for what the consumer is looking for, and that’s why we build,” says Ecclestone, who comes from a Palm Beach family well versed in the development business.




